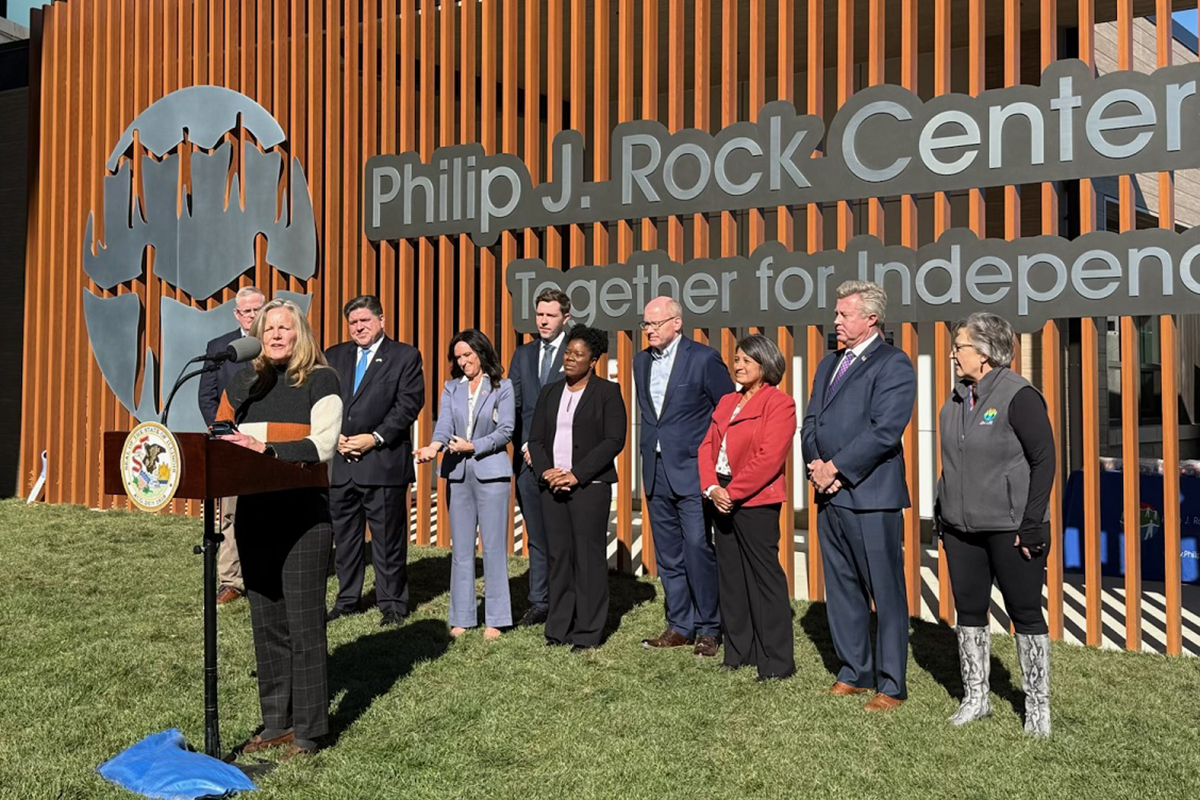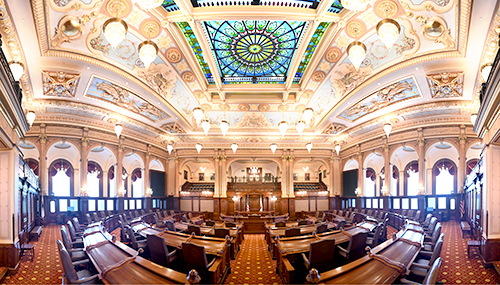
GLEN ELLYN — State Senator Laura Ellman joined local, state and community leaders to celebrate the grand opening of the new Philip J. Rock Center and School, the nation’s only publicly-funded residential school dedicated to serving students who are deaf-blind.
“As the only publicly-funded residential school in the country for students who are deaf-blind, the Philip J. Rock Center and School has helped students discover their strength and independence for generations,” said Ellman (D–Naperville). “I’m thrilled that Illinois is supporting this incredible place, ensuring its impact reaches even more families across our community.”
Funded through a $21.5 million investment from the Rebuild Illinois capital program, the new two-story, 24,173-square-foot facility combines residential and educational spaces under one roof. It will serve up to 20 full-time students, offering specialized classrooms, dormitories, after-school activity areas, and support spaces designed to meet the complex sensory needs of deaf-blind students. The campus also features new outdoor amenities, including a basketball court, playground, and electric vehicle charging stations.
Originally founded in 1975 as the Illinois Deafblind Service Center and School, the Philip J. Rock Center was established in response to the wave of children born deaf and blind following the rubella epidemic. The school began in a small convent classroom in 1978 before expanding to its current Glen Ellyn location atop Baker Hill. Over the decades, it has grown into a beacon of accessibility and innovation for students and families across Illinois.
In 2024, Senate Bill 3768 was signed into law, allowing the school to serve children who have visual or hearing impairments, as well as those who have both. Previously the center was limited in size, assisting nine students from age three through 21. With the new opening, 20 students will now be assisted, allowing services to reach more children in the community with hearing or visual impairments.
Designed by LCM Architects, the facility’s architecture embodies openness and inclusion, with colorful metal panels, warm stone finishes, and a floor plan that symbolizes welcoming arms. The central café and two-story social hub form the heart of the building, while sculptural stairs create a multisensory connection between the learning and living areas.
The Capital Development Board will oversee Phase 2, which includes demolishing the former school building and constructing an adaptive, sensory-friendly playground – which is set to open in spring 2026.













 © 2026 Illinois Senate Democratic Caucus
© 2026 Illinois Senate Democratic Caucus